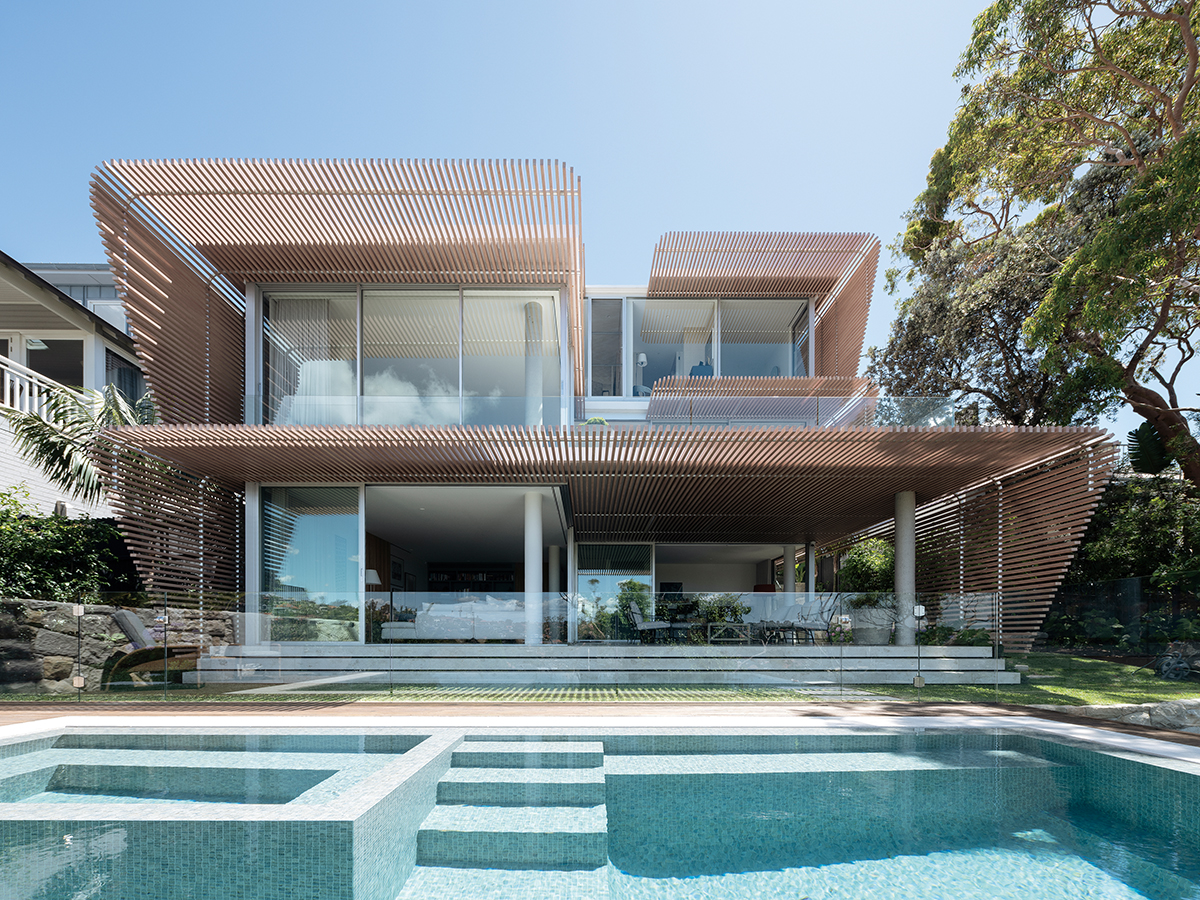 ⓒTom Ferguson
ⓒTom Ferguson
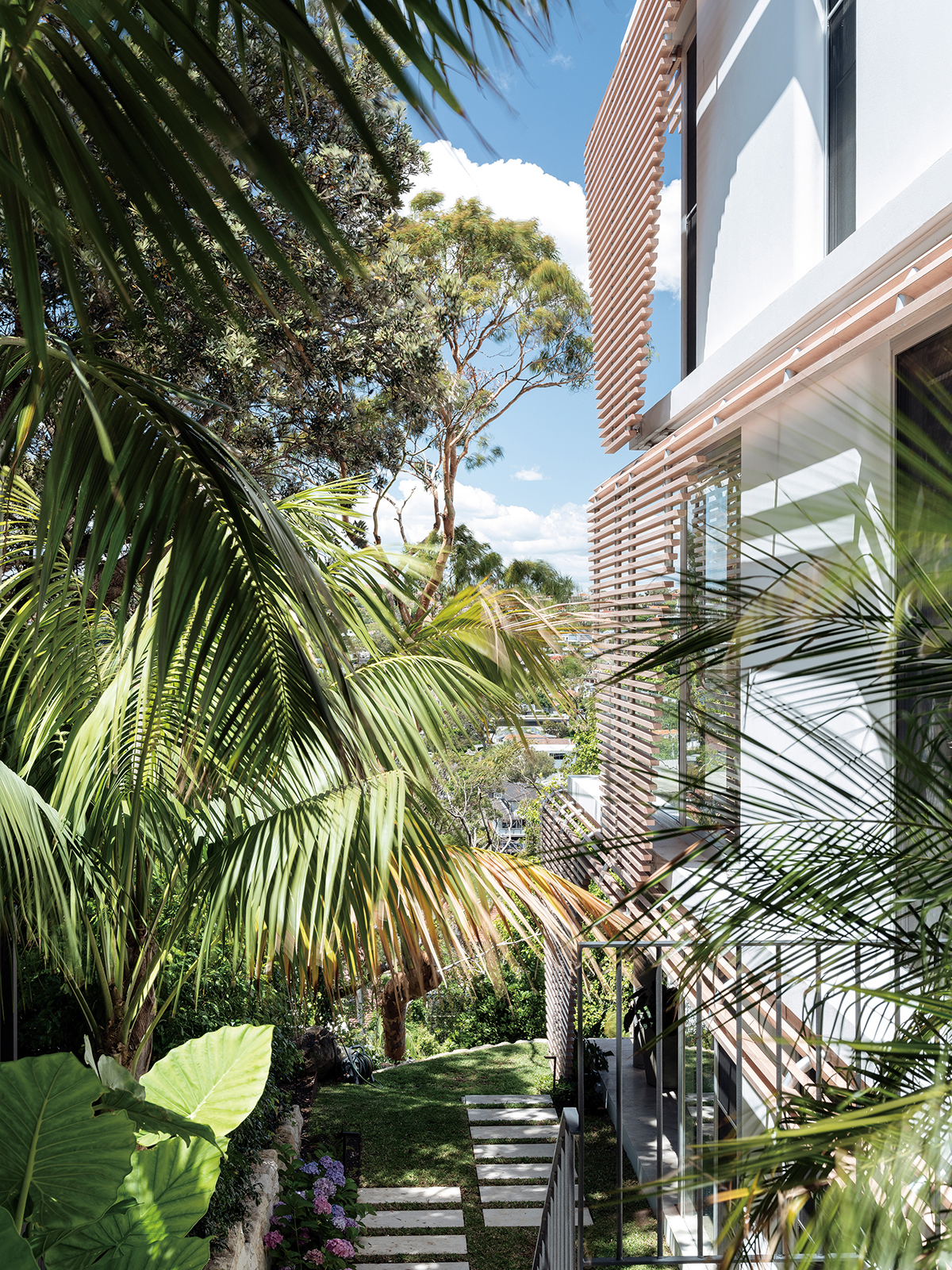 ⓒTom Ferguson
ⓒTom Ferguson
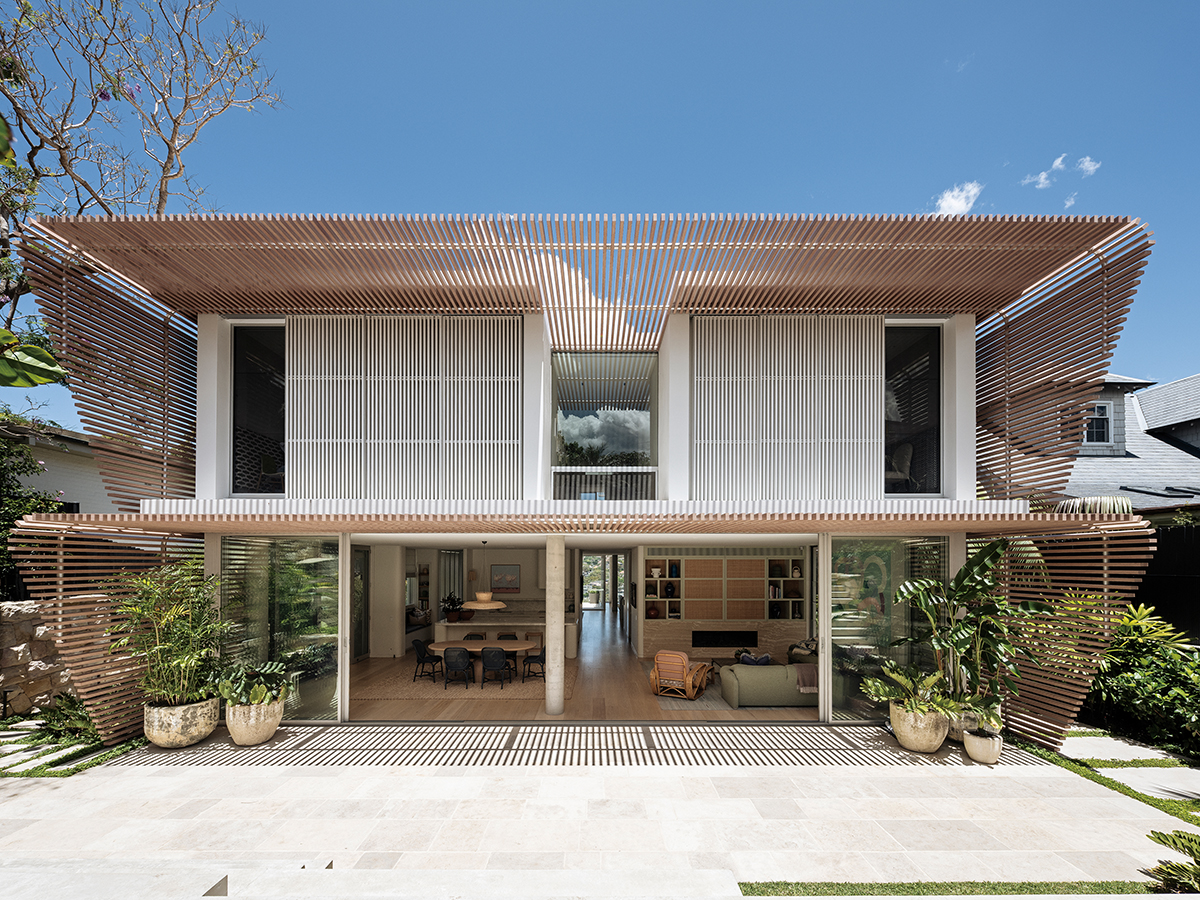 ⓒTom Ferguson
ⓒTom Ferguson
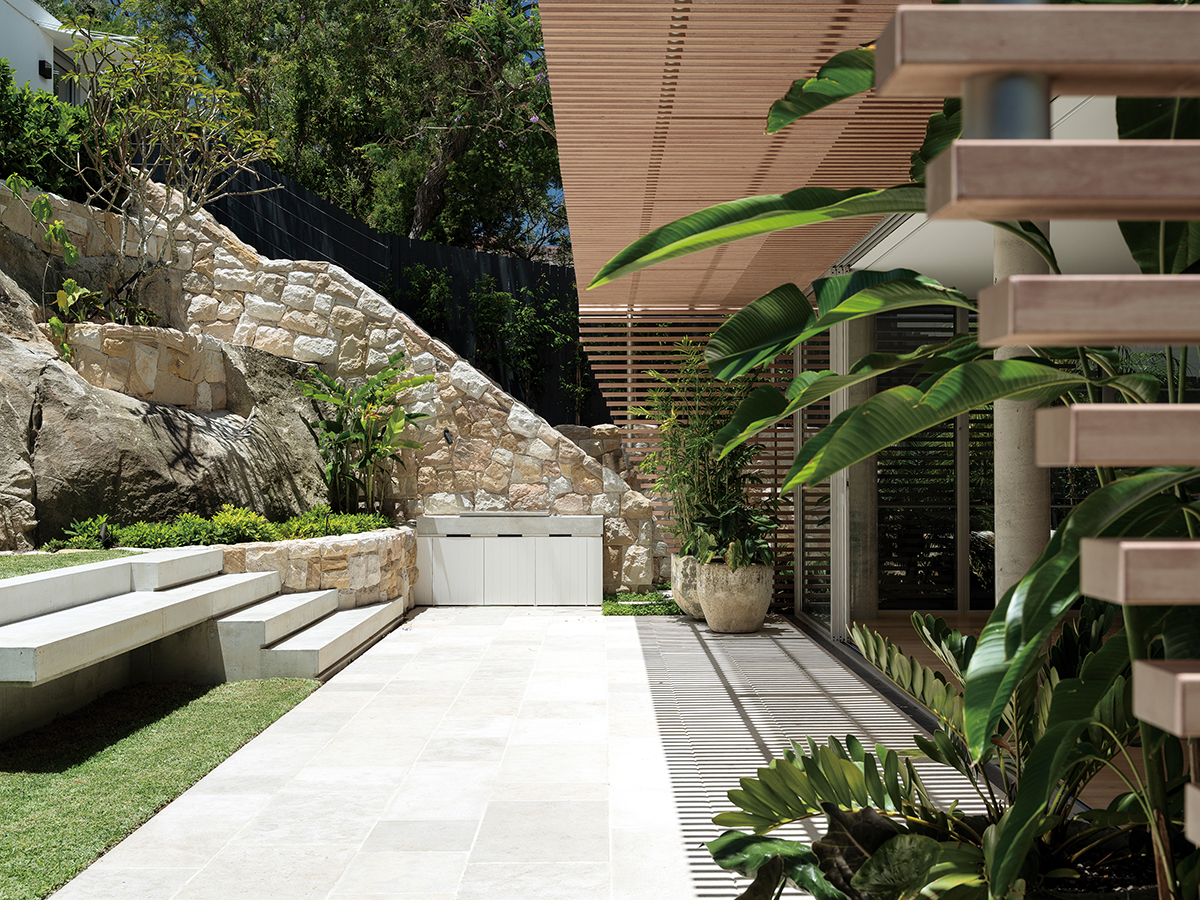 ⓒTom Ferguson
ⓒTom Ferguson
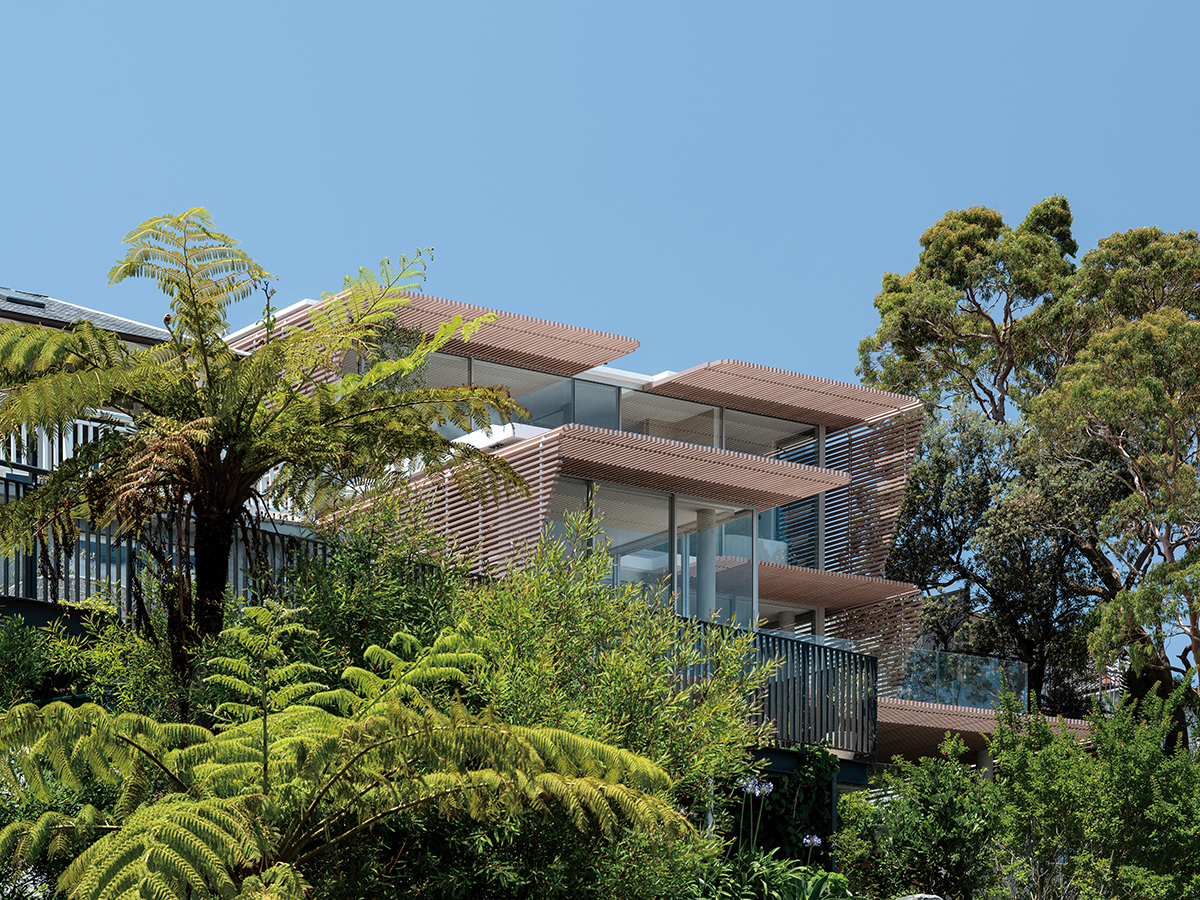 ⓒTom Ferguson
ⓒTom FergusonSitting high on the northern headland looking back over picturesque Balmoral Beach(Sydney, Australia) Palm Frond Retreat by Koichi Takada Architects is a dramatic contemporary residence designed to make the most of its sought-after location. Expansive retractable windows and doors invite the natural beauty of the area inside and allow life to transition seamlessly to the outdoors. Materials and hues of the architecture were selected in keeping with nature's palette. Koichi Takada Architects drew inspiration from the palm frond, specifically the way the leaves provide dappled light and shelter to the fruit its tree bears. Applying the same principles, the home was cocooned with symmetrical linear screening, increasing privacy, protecting glazing against solar heat gain and directing site lines toward the tree-lined harbour waterways and beaches.
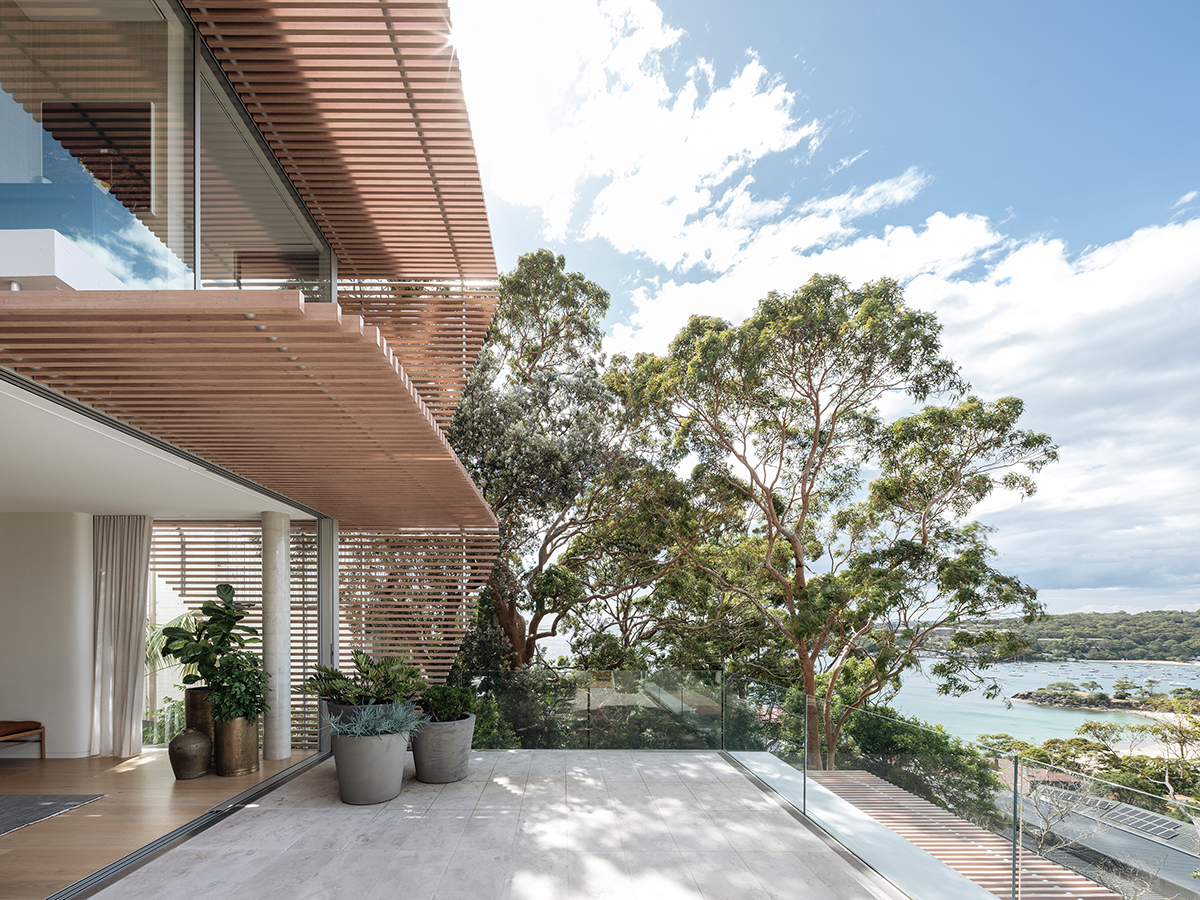 ⓒTom Ferguson
ⓒTom Ferguson
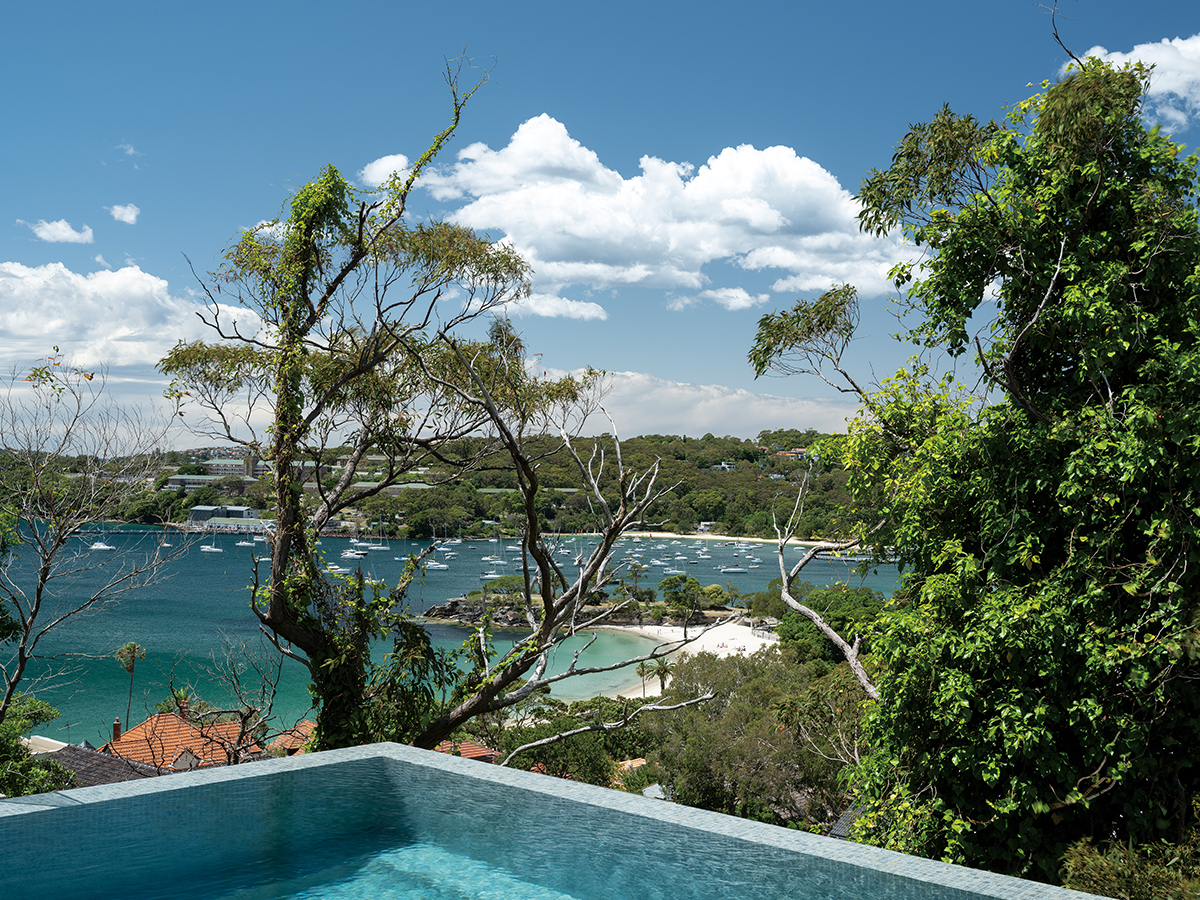 ⓒTom Ferguson
ⓒTom Ferguson
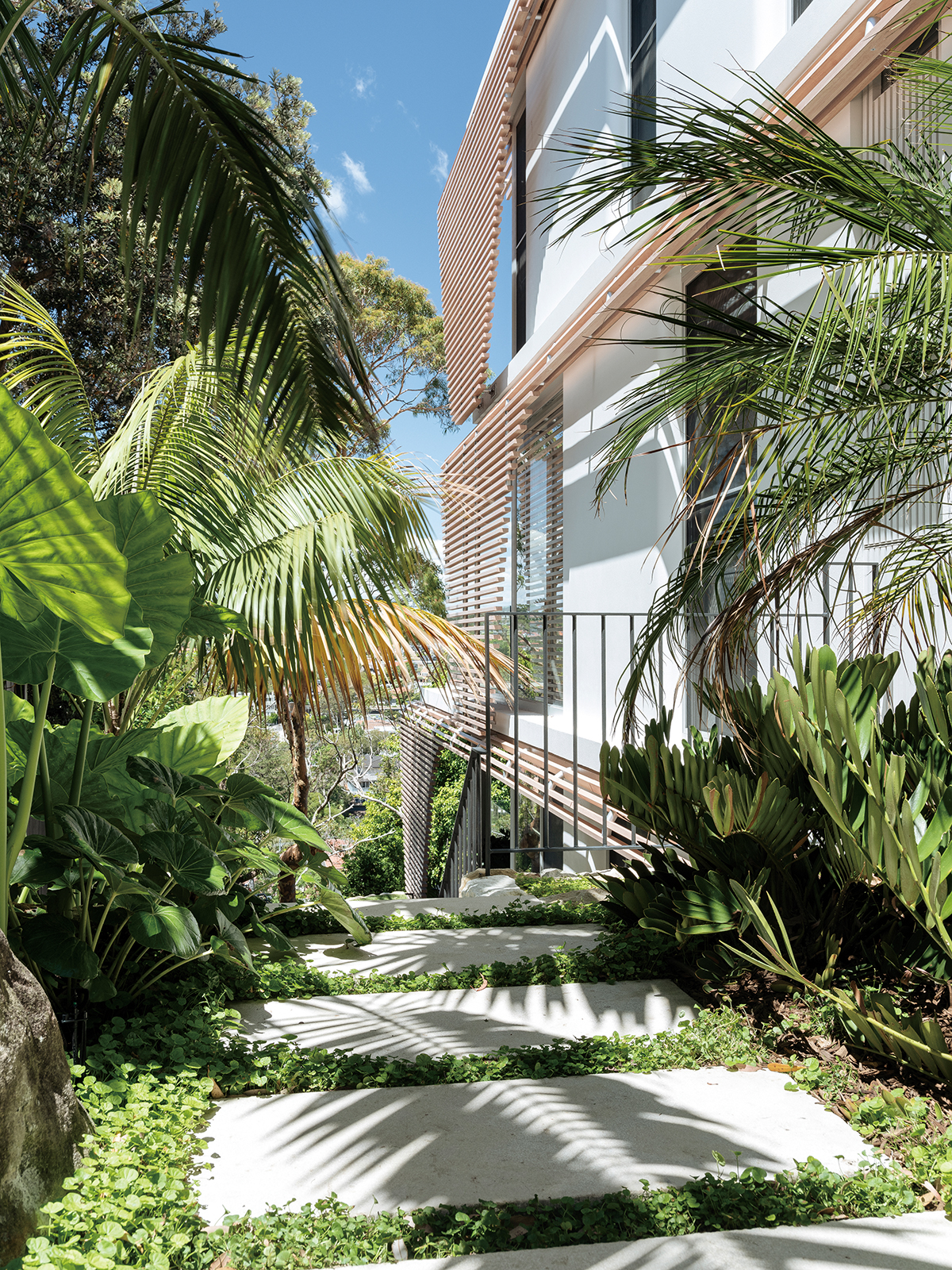 ⓒTom Ferguson
ⓒTom Ferguson
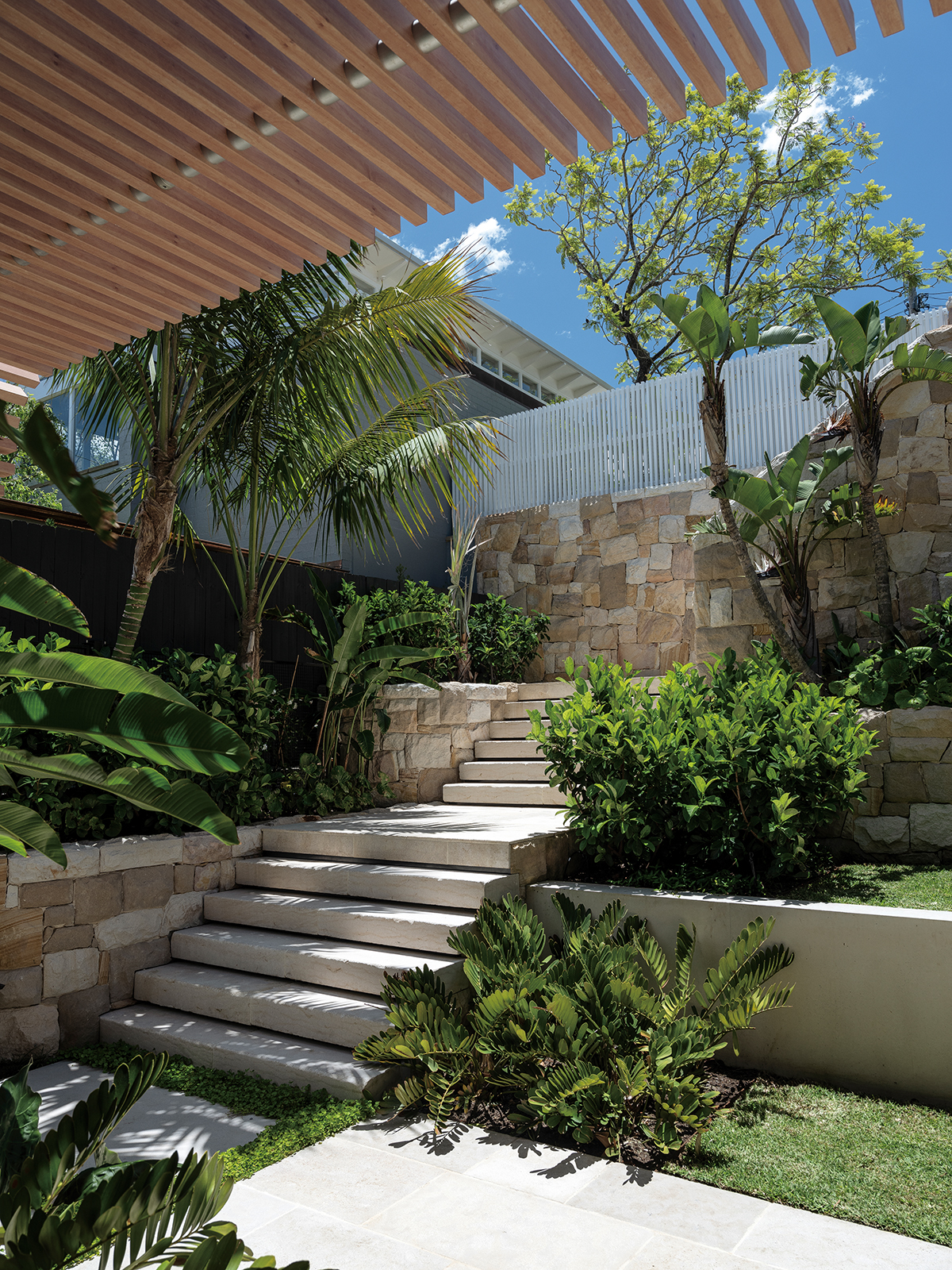 ⓒTom Ferguson
ⓒTom Ferguson
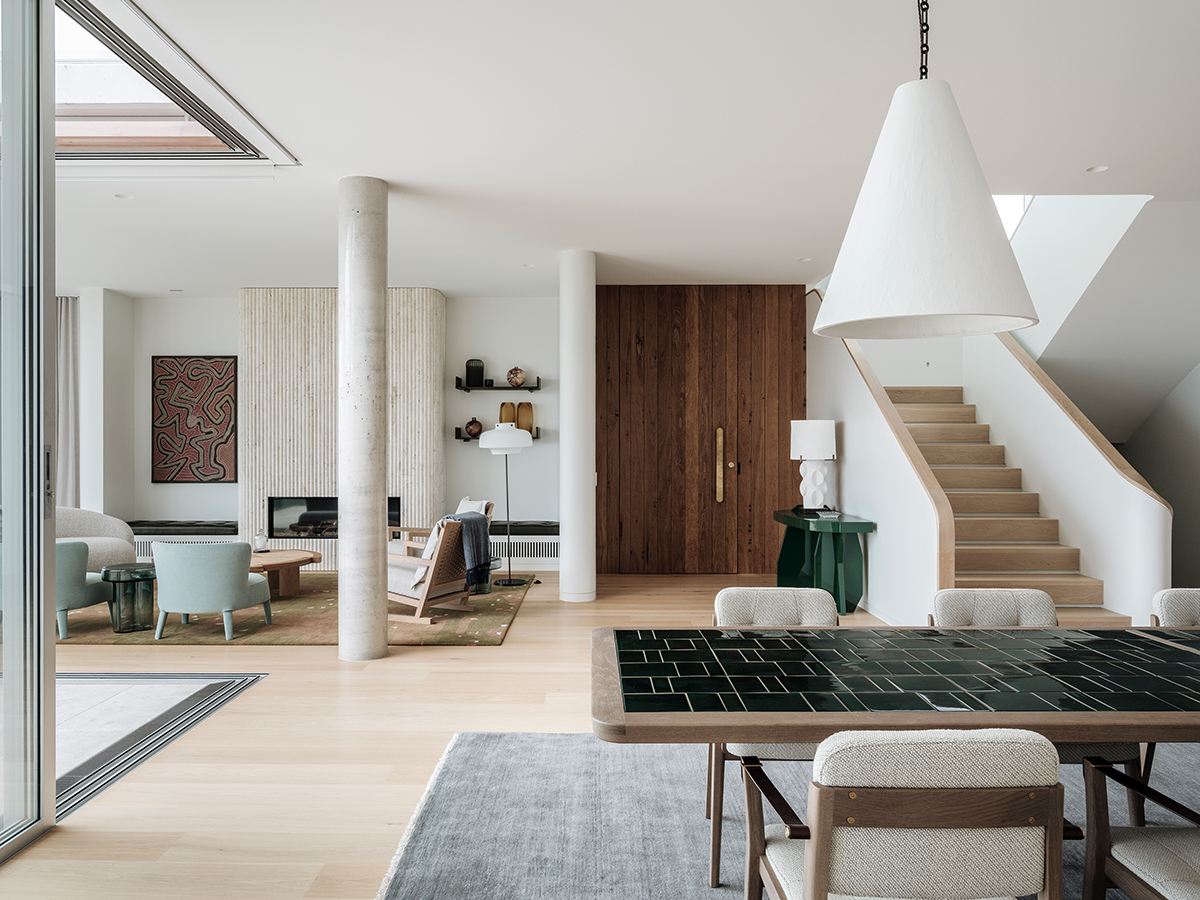 ⓒTom Ferguson
ⓒTom Ferguson시드니의 그림 같은 해변을 바라보도록 설계된 프로젝트는 근처의 지형과 관광지를 최대한 활용하고, 현대의 생활 양식을 포용한다. 3개의 층, 5개의 침실로 이루어진 집은 각 계절의 가장 아름다운 풍경들을 캐치하고, 즐길 수 있도록 설계됐다. 중앙 주방을 기준으로 일상적인 공간과 오락을 즐길 수 있는 패밀리 존으로 구분되어있다. 외관상으로 넓게 펼쳐진 창문과 문은 내부에 자연미를 불러 일으키고 건축에 필요한 재료와 컬러는 주변 자연의 팔레트와 동화되어, 일상적인 삶과 실외의 자연이 원활하게 순환된다. 하우스 주변에 즐비한 야자수 잎에서 영감을 받은 코이치 타카다와 건축가들은 빛은 들어오지만 외부로부터 안전한 곳에 열매가 맺히는 장면을 포착하고 같은 원리를 적용했다. 대칭적인 선형 스크리닝을 통해 사생활을 보호함과 동시에 내리쬐는 태양열을 조절해 내부의 적절한 온도를 형성한다.
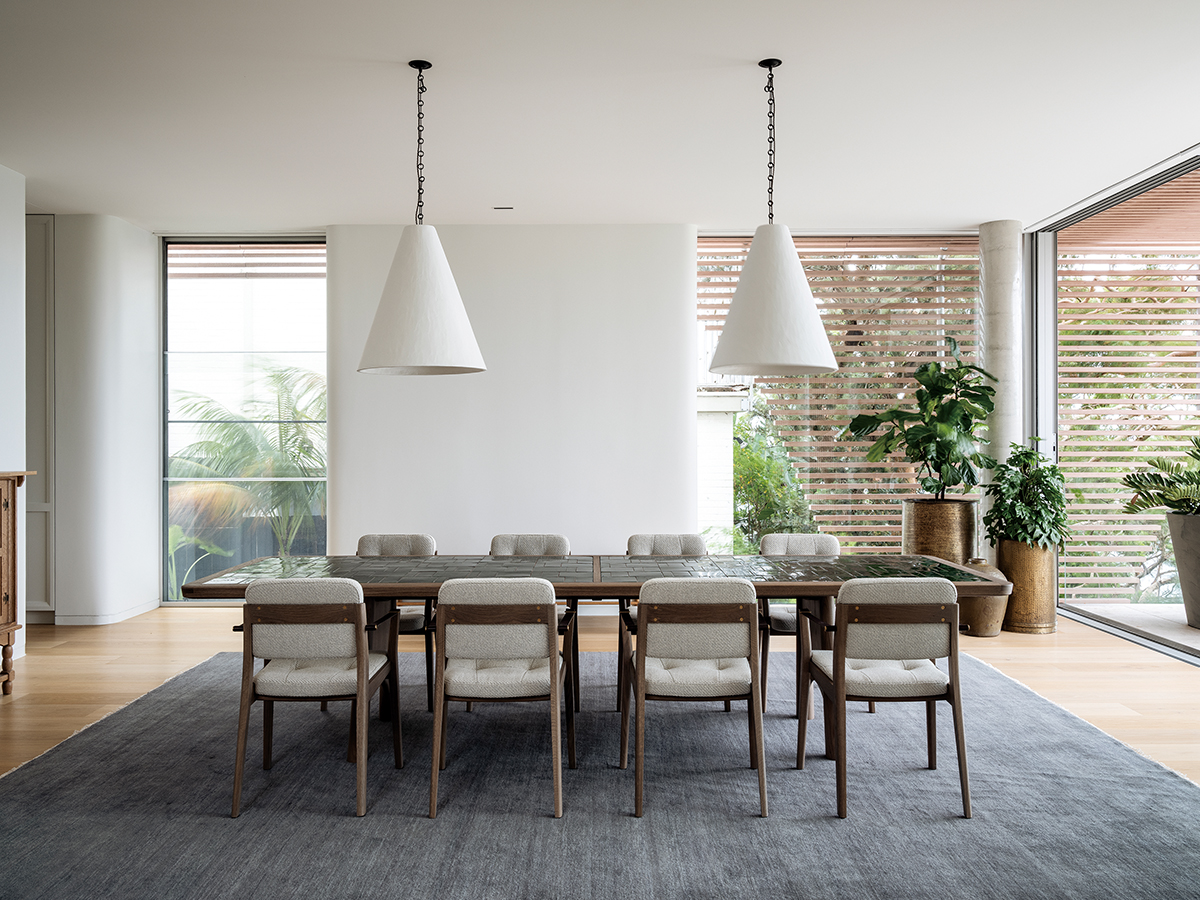 ⓒTom Ferguson
ⓒTom Ferguson
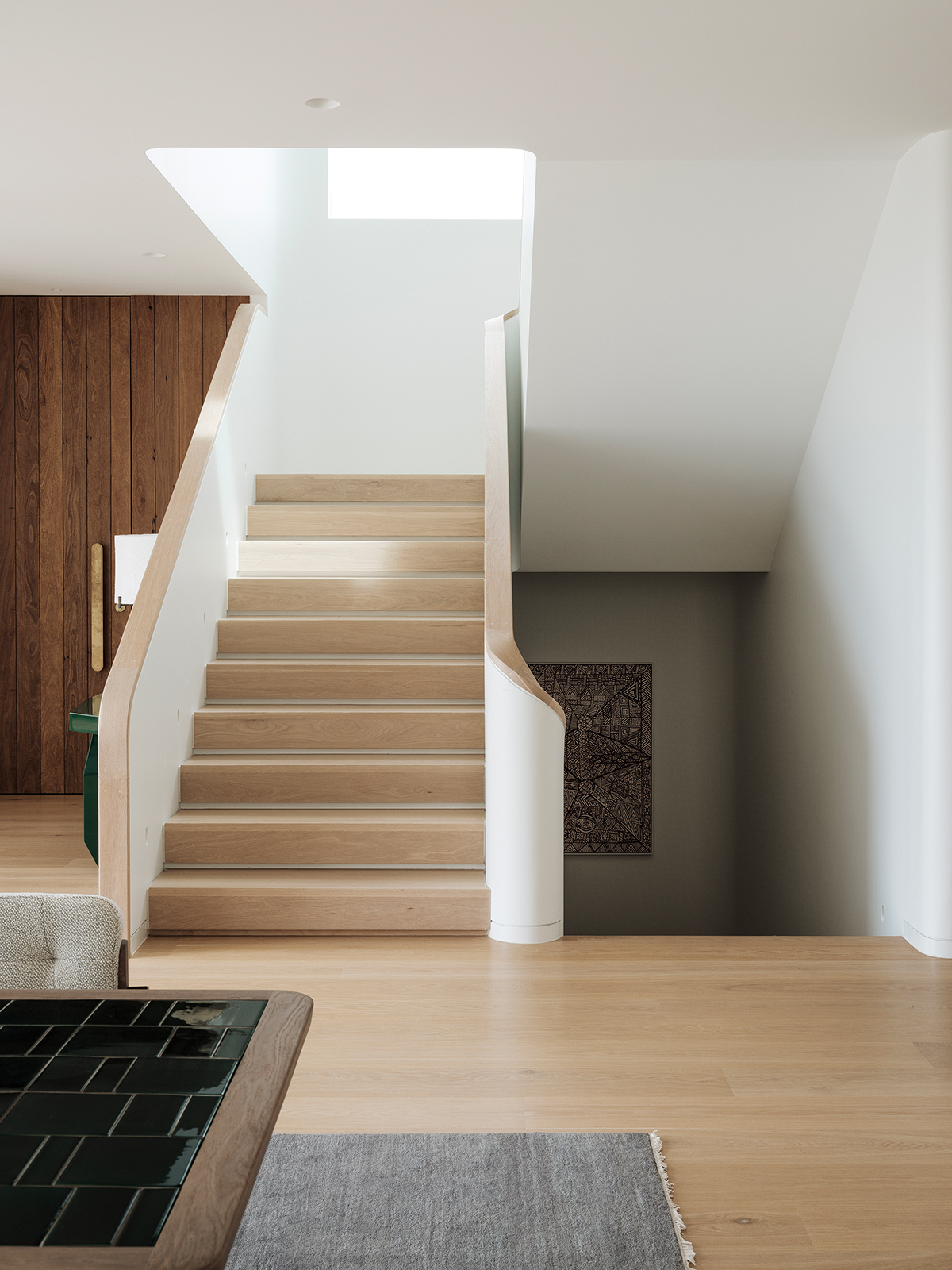 ⓒTom Ferguson
ⓒTom Ferguson
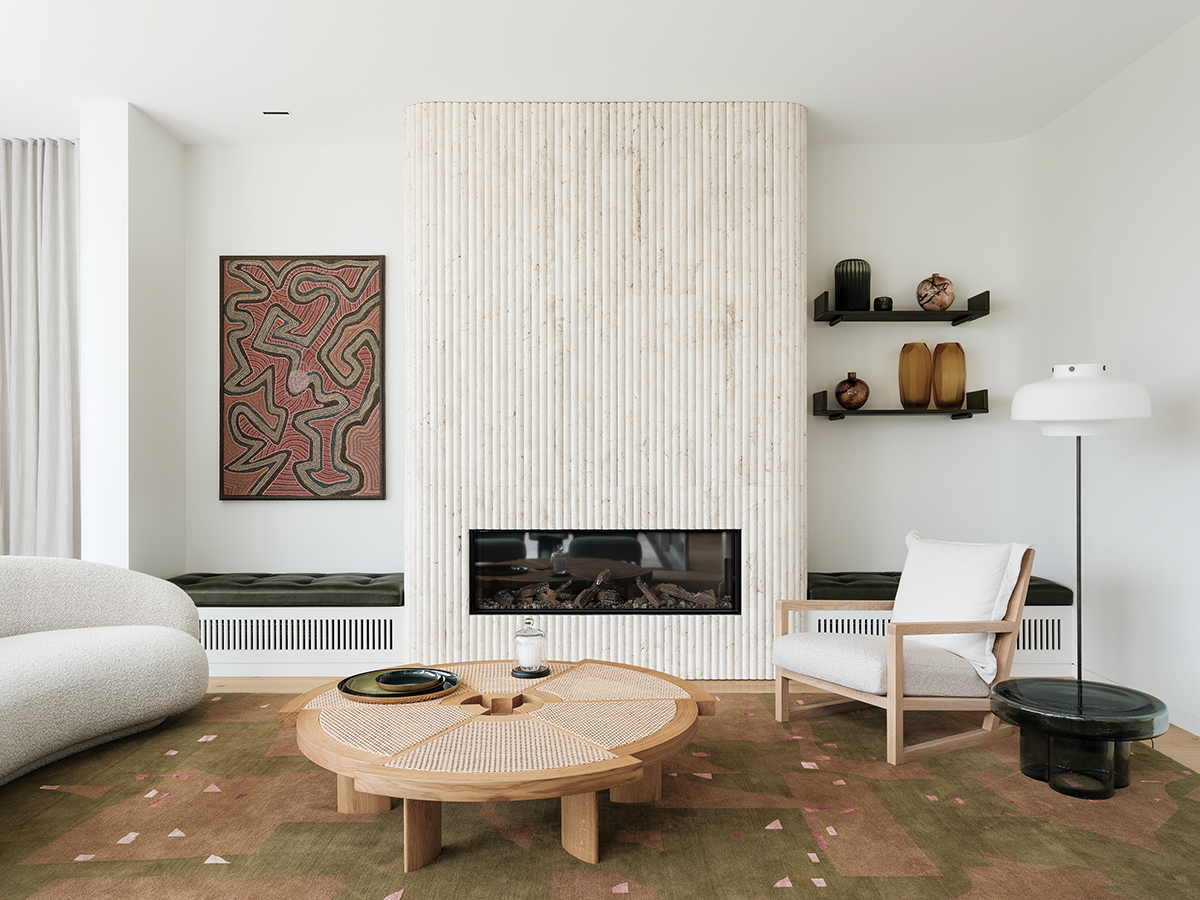 ⓒTom Ferguson
ⓒTom FergusonSeeking to maximise connection to the outdoors on a sloping parcel of land, entertaining zones and the master suite have south-facing balconies and terraces that are shaded by the house in the heat of summer and take in the panoramic views. Lower ground spaces are more private and link to the sun-soaked infinity pool that overlooks the coastline. To the home's north, a winter haven – a sunny, sheltered terrace - extends from the kitchen and informal living zones, ensuring access to the outdoors no matter what the season or coastal weather pattern. On the top level, bedrooms are split along the same axis, with the parents' suite oriented towards the views – and prime vantage reserved for the bath. Bedrooms of grown children overlook the landscaped northern terrace, and a study, bathroom and sculptural staircase are centred in the floorplan.
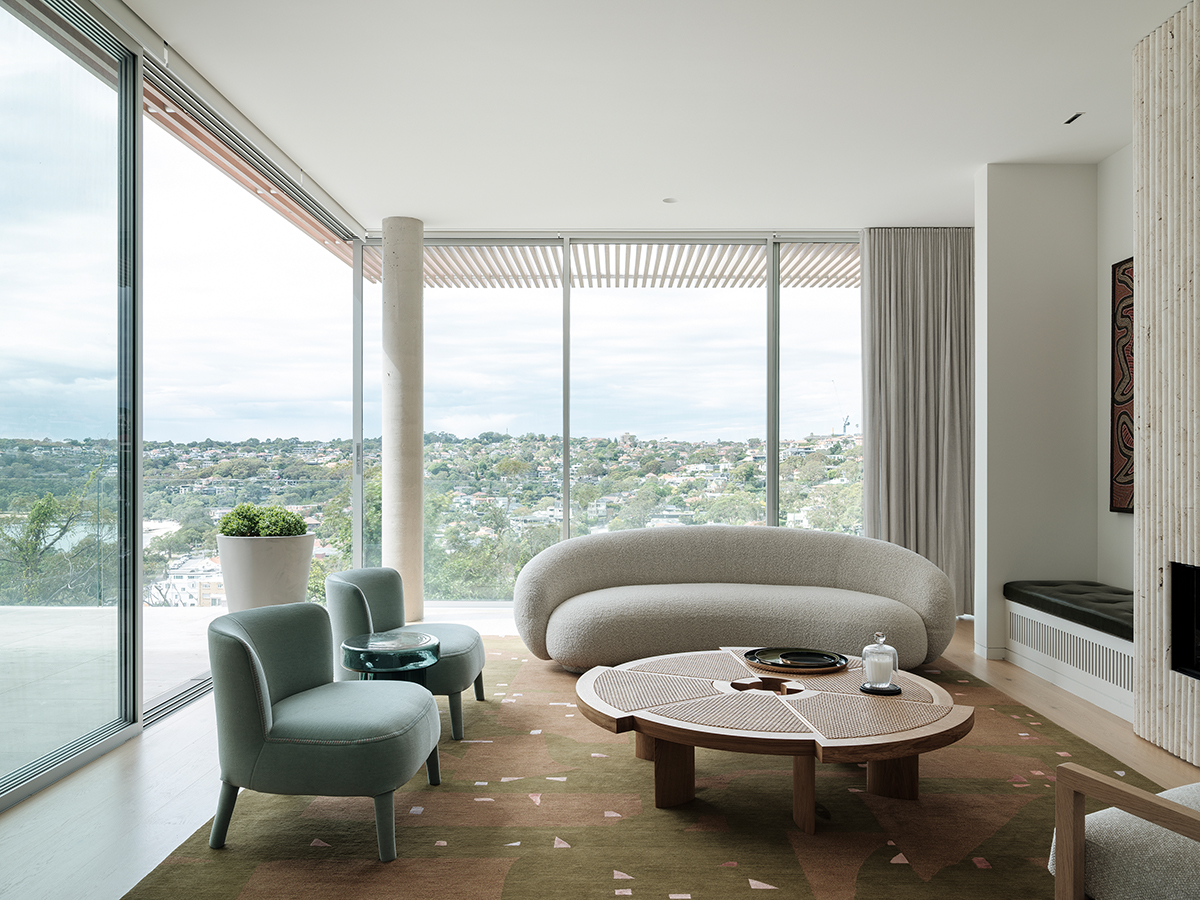 ⓒTom Ferguson
ⓒTom Ferguson
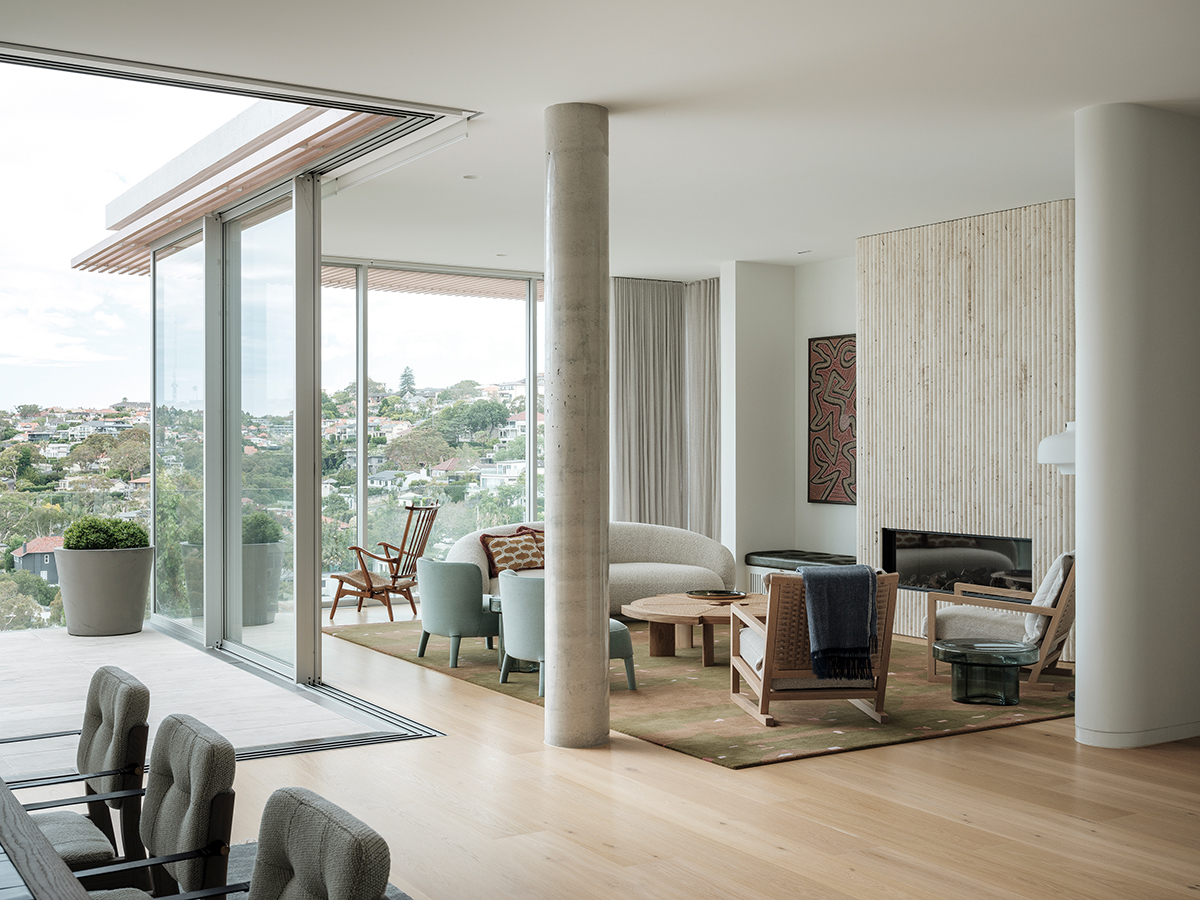 ⓒTom Ferguson
ⓒTom Ferguson
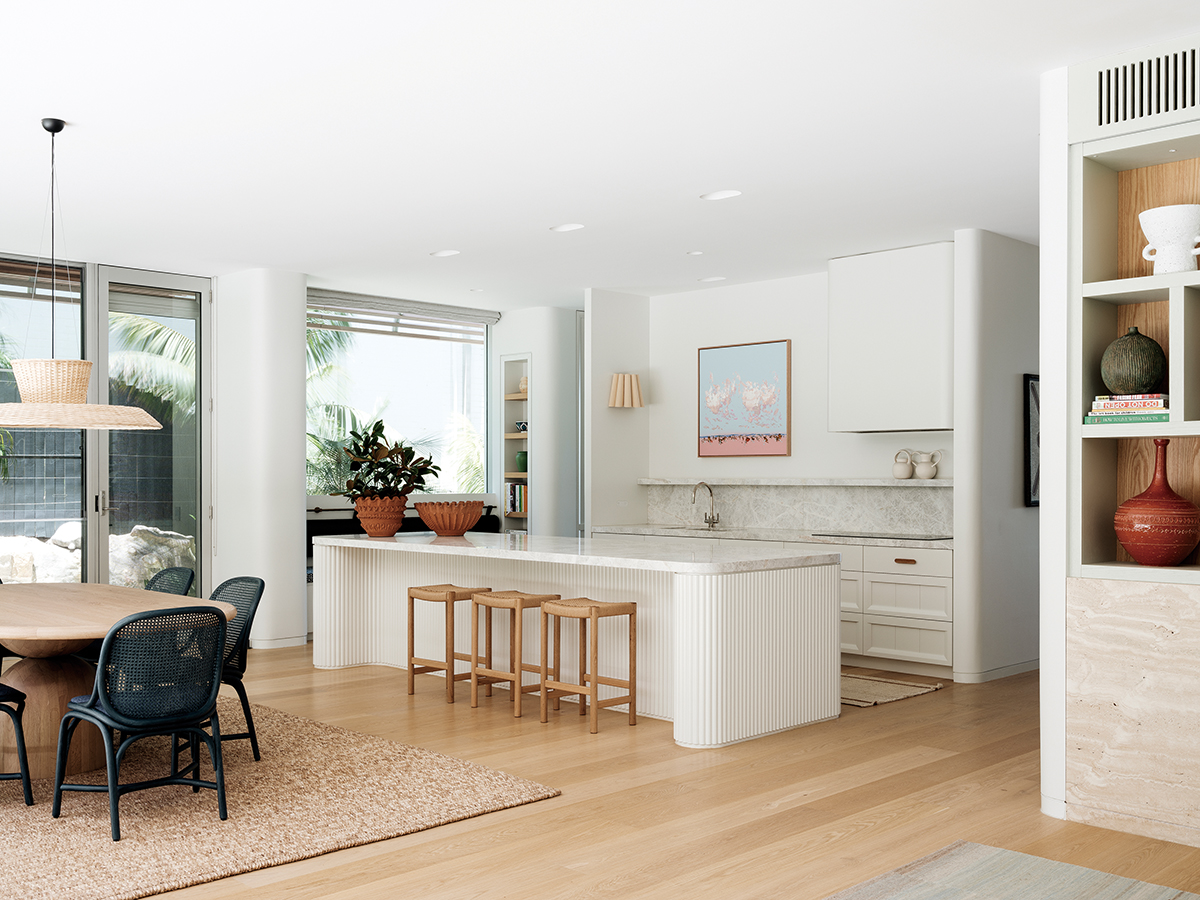 ⓒTom Ferguson
ⓒTom Ferguson
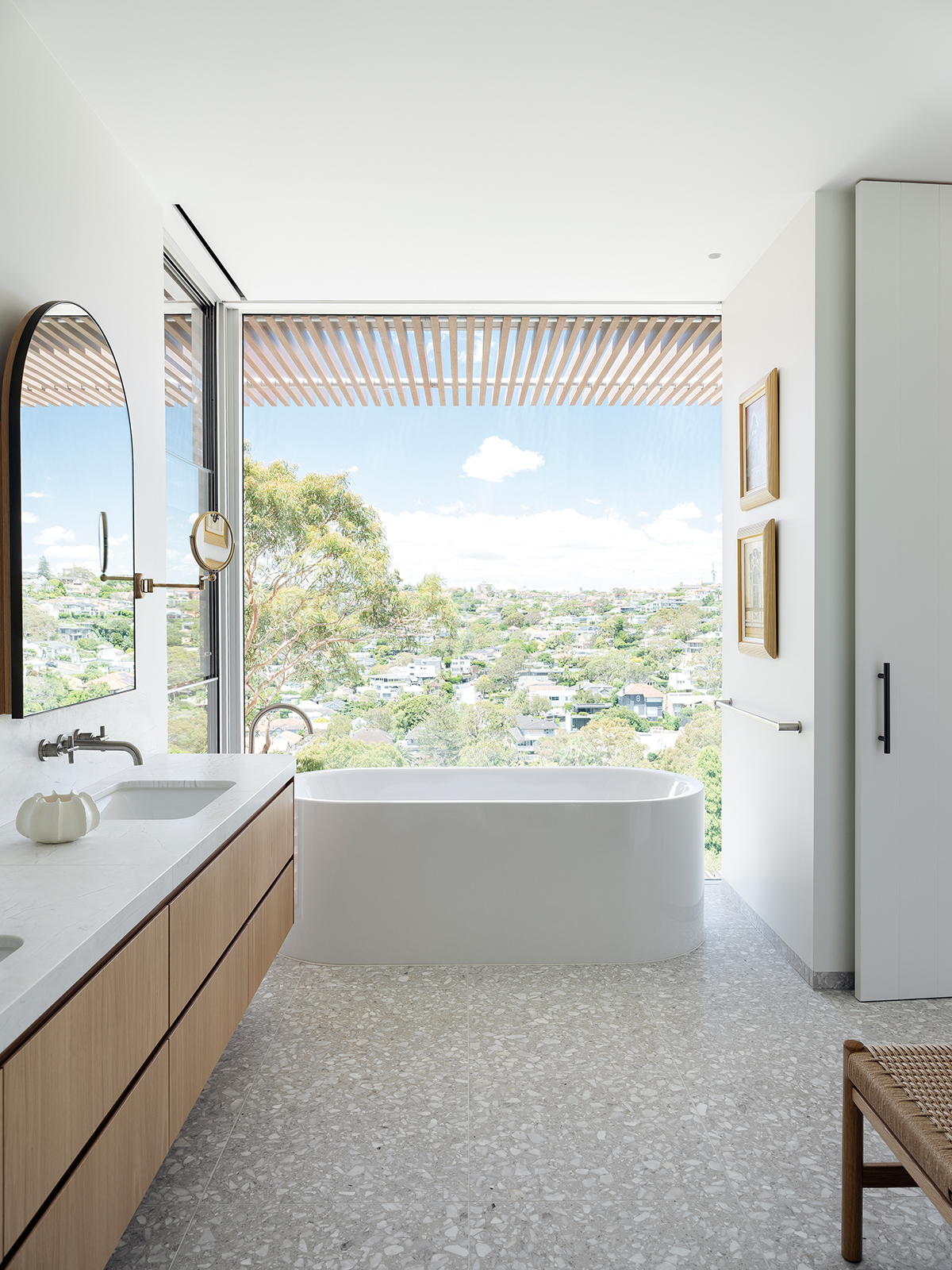 ⓒTom Ferguson
ⓒTom Ferguson경사진 대지 위에 위치한 Palm Frond Retreat은 야외와의 연결성을 극대화하고자 남향으로 발코니를 두고, 여름에는 더위를 피하고 그늘진 전경을 조망할 수 있는 또 하나의 테라스를 마련했다. 낮은 지상공간은 해안선을 내려다볼 수 있는 수영장과 연결되어 있으며 북쪽으로는 추운 겨울에도 풍부한 채광을 받을 수 있는 테라스와 주방 및 다양한 생활공간이 위치한다. 꼭대기 층에는 여러 침실들이 같은 축을 따라 나뉘어져 있으며 그밖에도 서재, 욕실 등 다양한 생활공간으로 이루어져있다.
Palm Frond Retreat은 보수적이며 위엄있는 주변 분위기와는 달리, 대담하고 솔직하게 최적의 자연광과 필수적인 그늘요소가 돋보이는 따스한 분위기를 포착한다. 빛과 그늘이 만들어내는 평온한 분위기는 실내와 야외를 잇는 문턱을 의도적으로 흐리고, 일상을 영위하는 집을 더욱 밝게 만든다.
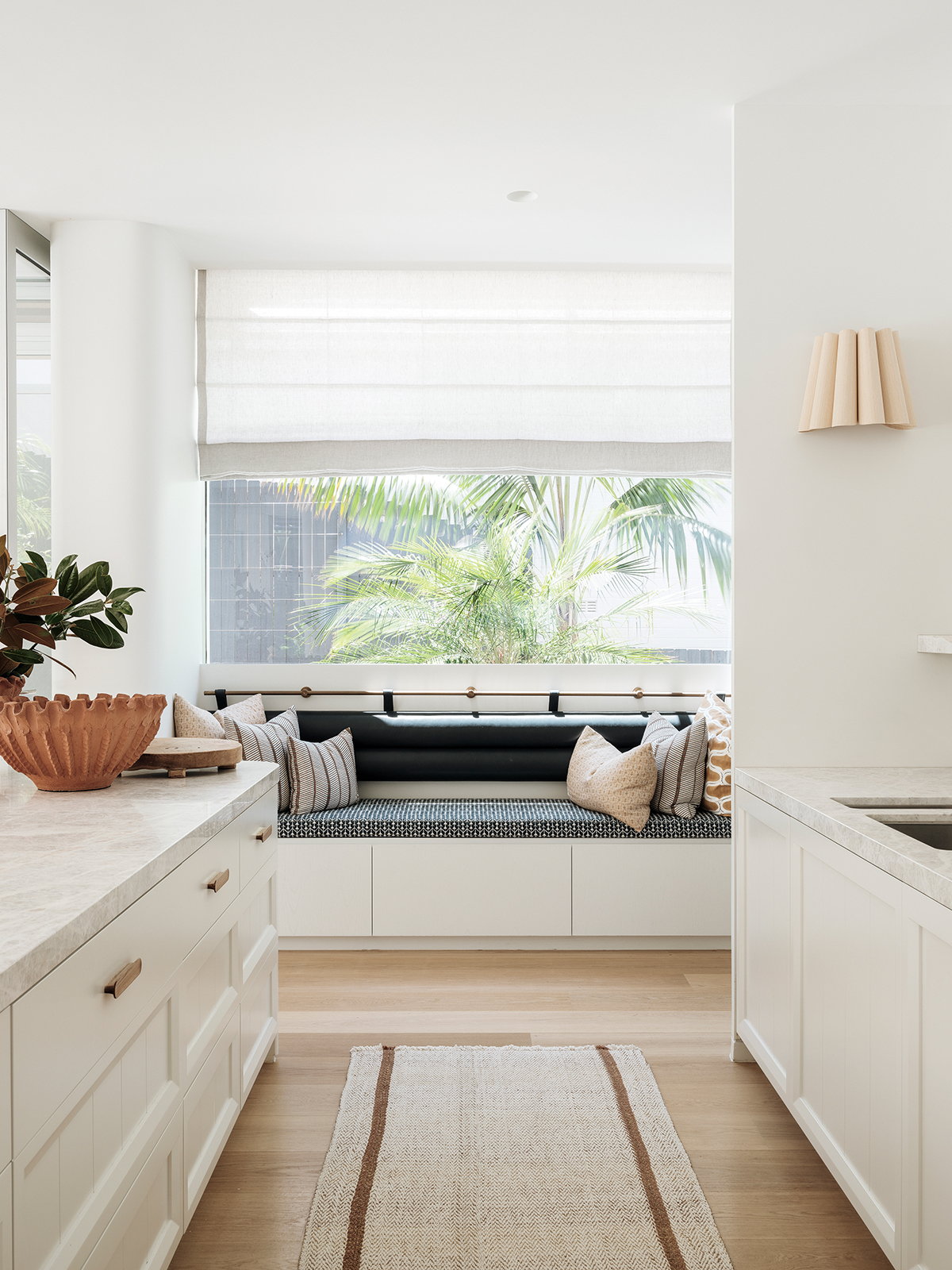 ⓒTom Ferguson
ⓒTom Ferguson
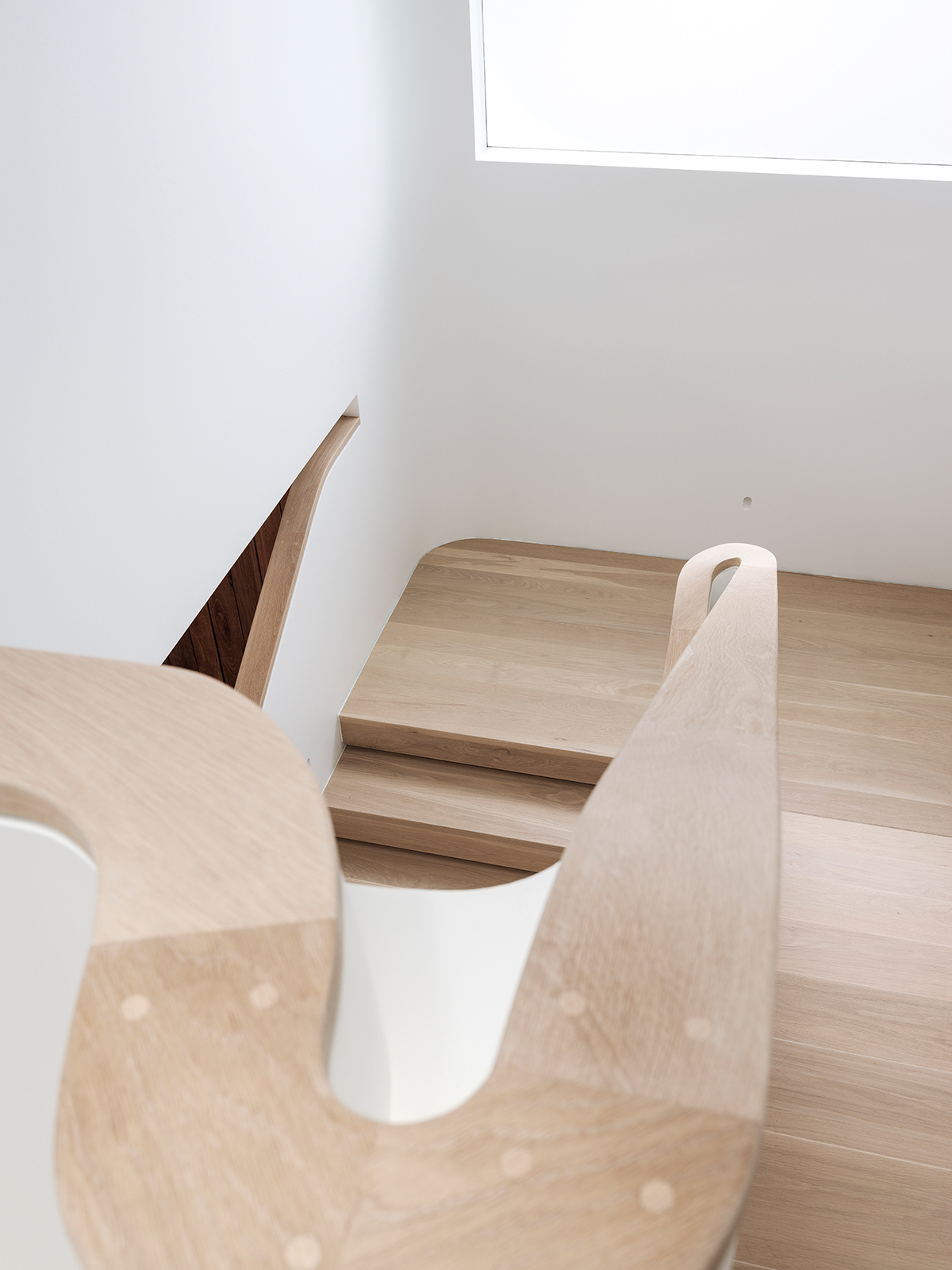 ⓒTom Ferguson
ⓒTom FergusonKoichi Takada Architects
WEB. koichitakada.com
EMAIL. info@koichitakada.com
TEL. +61 1300 358 718
INSTAGRAM. @koichitakadaarchitects











0개의 댓글
댓글 정렬